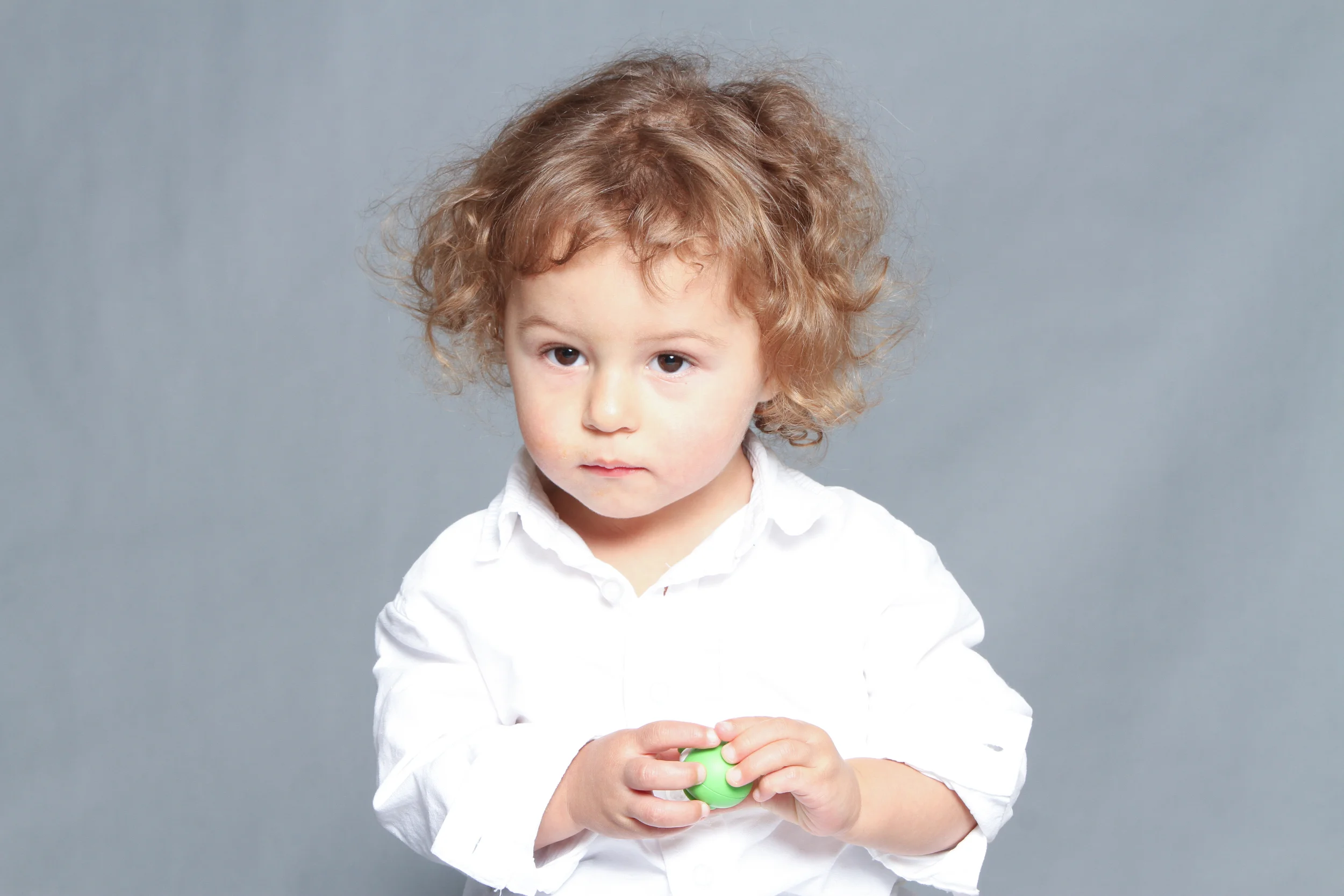The Design phases of a project is the right time & space to imagine; to research & investigate; to plan & program, and to hedge against the known & the unknown. It is a time & space of great opportunity to foresee the future as a plan is scripted in the form of an Architectural Program designed to address the particulars of each phase of the proposed development; its conditions, its interactions & engagements, and the tools & talents necessary to make the overall development a successful & profitable enterprise.
And by engaging the Client/Owner, and the various design team members early in the design process, the appropriate program-solution and delivery-strategy can be determined, identifying the advantages and disadvantages associated with each development phase and delivery process, to guide the selection of suitable choices in defined task-actions, which save time & money.
- Our goal is to provide appropriate design solutions, relative to the project’s development constraints. No matter what the building type, the program requirements, or the time & budget constraints, there are solutions, simple & sophisticated, and appropriate to achieve the Client's development goals.
- The Studio yields the necessary energy to develop practical designs that work, and produce logical, clean drawings that use consistent CAD formatting (BIM if requested) and give the Client every detail they need. Producing good-looking, finely-detailed, standardized drawings is of the highest importance to our Studio.
- Personal attention and Client participation are of great importance. Personal one-to-one attention is given to each job throughout the entire development process. In addition, Client interaction, to provide input during the design process, is a necessity, and is encouraged, to insure that personal needs/wants of the project are understood and addressed. For the goal is to build the Client's vision and have it become a reality.
- Save the Client time and money, look at different design types, material & products, and construction methods, relative to simplifying cost and reducing time to build. Viable options are considered as we look for savings for the Client.
- Think about the building's end user. Make sure that the people who will be using the building are safe and protected. Provide them with appropriate interactions to enjoy and have positive growth. What is good for one type of building is not necessary good for another.
- Flexibility in design approach. We listen –if other team members, of the Client, Architect or Builder, from engineers, tradesman, supervisors, fabricators, etc., have a sound idea that saves time and money while maintaining the stability of the finished project, we may modify to hedge &/or increase the project success and profitability.
- Continuous quality review. Our designs may be checked throughout the life of the project to ensure that our work is correct, that Building Code standards are met, and that our drawings are coordinated with the work of the Consultant Engineers, and other professionals involved in the project. After which, there may be post-review to confirm that the designed Form is Functioning to the satisfaction of original expectations.
